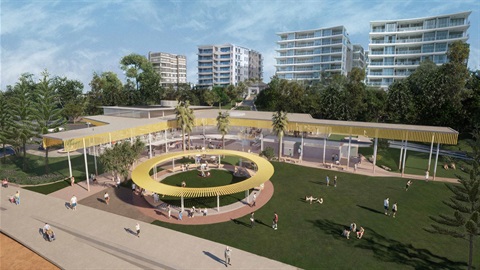Suttons Beach Pavilion winning design revealed
Published 12 June 2024

Welcoming, relaxed and accessible are just some of the words used to describe the competition winning design proposal for the highly anticipated Suttons Beach Public Space project.
The design proposal by lahznimmo architects with Plummer & Smith was selected by a jury of architectural design experts as the competition winner and endorsed by City of Moreton Bay Council today. It will now move into the next phase of design development to refine the initial concept.
Run by professional advisors CityLab, the two-stage design competition kicked off in November 2023. Architects from across Australia were invited to put their best foot forward to redevelop the iconic Redcliffe site.
The Australian Institute of Architects endorsed design competition attracted 116 registrations of interest with 25 stage one competitors vying for the honour of being shortlisted.
After a rigorous review process, including a presentation from each of the three shortlisted teams, the winning design was unanimously selected by the jury of architectural design experts which included Queensland Government architect Leah Lang.
City of Moreton Bay Mayor Peter Flannery congratulated lahznimmo architects with Plummer & Smith on their design proposal.
“I was impressed when I saw the winning design and what the future holds for this iconic site,” Mayor Flannery said.
“I can see much thought and understanding of this unique place has influenced the design, from the history of the site through to the surrounding landscape, and Council is proud to endorse the jury’s selection.
“It’s pleasing to see how the team has met the design brief that was heavily informed by extensive community consultation.
“This project will ensure City of Moreton Bay residents, and visitors alike, have access to a thoughtfully designed multi-purpose building, and refreshed park area, they can enjoy for generations to come.
“In conjunction with the flow-on benefits for employment, economic development and tourism in City of Moreton Bay, this revitalised site will bring new life to this much-loved seaside precinct.
“I’d like to thank CityLab for planning and overseeing all aspects of this competition, and to the five jury members, who brought their extensive knowledge and expertise this competition.”
Queensland Government Architect Leah Lang congratulated City of Moreton Bay for the bold decision to run the competition.
She also thanked CityLab for ensuring the integrity the competition was maintained throughout due to a clear and thorough briefing process and the ethical and rigorous manner it was conducted.
“Designing a public building is complex and ensures rigorous thinking to create spaces that are not only fit for the local environment but are also designed well for the people who will use it," she said.
“We were on the hunt for a design that delivered the most dynamic and rewarding public space for City of Moreton Bay, with the jury panel unanimously agreeing the winning design best met the competition brief.
“lahznimmo architects with Plummer & Smith’s design proposal demonstrated an in-depth understanding of the historical and cultural significance of the site, integrating this into their design and landscaping elements.
“They sought to revitalise the space by bolstering commercial viability, accessibility, social connections, and a versatile landscape design for everyday activities and events.
“The reverse rotunda concept was inspiring and is a joyful interpretation of the much-loved existing rotunda providing a valuable space within the landscape that is welcoming and increases accessibility.”
lahznimmo architects Director Annabel Lahz said her team was honoured that their design was selected for such a significant project and unique site.
“We wanted to create a contemporary pavilion that was responsive to its context in addition to acknowledging the history of Suttons Beach and the significant social and cultural memories it holds for the community,” she said.
“Our response has been to use the new pavilion to stitch together a legible pedestrian network with enhanced accessible paths around the site and up to Marine Parade. The architecture of the pavilion through the use of a two storey colonnade, reinforces these new pathway connections, drawing park users through and around the building.
“Another key design driver was to create a diverse range of spaces for the public to gather in: from the upper rooftop deck with views over the park and bay to covered seating in the colonnade and landscape as well as in the new rotunda.
“Whilst we appreciated the significance that the original art deco pavilion had for the community, we didn’t want to just replicate what was already there. Instead our design takes some clues from the original pavilion’s expression such as its curved corners, strong horizontal lines and concrete roof deck and integrates these into a contemporary beach pavilion.
“The new design also includes opportunities for indoor dining and outdoor seating, enhanced public amenities, and areas that could be used for events or temporary art installations within the pavilion and its surrounds.
“The heritage stairs are celebrated and highlighted with a vibrant flower bed and connect to a new generous public deck, on the upper level of the pavilion, which provides beautiful views over the park and bay."
Cr Karl Winchester (Div 6) said the new design gives the Redcliffe community a new space and unique design aesthetic they can truly be proud of.
“It’s a striking design that befits our coastal location as a seaside community and destination," he said.
“I am impressed with how the designers have catered to the local climate with a range of comfortable shelters, open spaces, wind and rain protection, and ample airflow to enjoy summer breezes.
“I can’t wait to bring my family and friends down for a bite to eat and to enjoy the seaside view from the new pavilion."
For more information on this project including artistic impressions of the design proposal and the architectural notes click here.